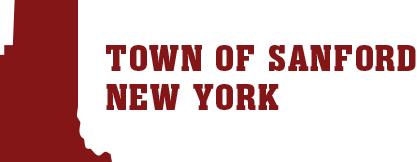BID SPECIFICATIONS
Sanford Town Hall Roof Replacement Project
91 Second St, Deposit, NY
Project Specifications:
- Roof – Remove existing shingles, underlayment, drip edge, roof boots, and vents. Inspect roof sheathing and replace any rotten plywood. Install new drip edge, ice and water shield (6 ft), synthetic underlayment, shingles, roof boots, and ridge vent. New ventilation turbines must be installed in current locations.
- Soffit- Replace all soffits with fully vented vinyl soffit material (excluding covered entryway at entrance of building). Replace existing soffit lights with LED fixtures.
- Fascia – Remove and replace sub-fascia board at roof eaves. Fill in gable end sub fascia to make flush. Cover all sub fascia with painted aluminum material.
- Siding – Replace/re-install composite trim where siding meets soffit.
- Gutters – Re-install gutter and downspouts (including heat cable) after installation of aluminum fascia
- Insulation – Inspect fiberglass insulation where ceiling meets exterior wall while soffit and sub-fascia are removed. Address any issues with insulation at this time. Provide wind barrier at this time to prevent insulation from being blown out of place.
- Protection of Building from Elements – At no time shall the building be left overnight without being protected from the elements. At a minimum, tarps and/or roofing underlayment must be installed at the end of each day during the duration of roof replacement
- Public Access – Public access to the building shall be maintained throughout the project. Certain areas of the parking lot may be blocked off for construction activities, but the lot is to remain open and access to the building may not be restricted at any time.
- Waste Removal/Cleanup – Remove all construction debris and waste from jobsite and dispose of properly at the end of each work day. Construction debris dumpster may remain on site for duration of project.
Materials Specifications:
- Minimum of 8’ of Ice and Water Shield must be applied at eaves.
- Synthetic roof underlayment must be installed on all areas of roof deck not covered by Ice and Water Shield
- 30 year (minimum) architectural shingles, color chosen by town board, must be used
- Continuous ridge vent must be installed at peak of building
- White steel or aluminum drip edge is to be used
- White, smooth, aluminum fascia material is to be used
- White, vinyl, vented soffit material is to be used
- Soffit lights are to be replaced with LED fixtures and installed in the same locations that they currently are in. Recessed lights under covered entryway are also to be replaced.
General Notes:
- Bidders shall include a per sheet price for roof sheathing replacement if rot or significant water damage is found.
- The Town of Sanford is exempt from sales tax. Tax exempt forms will be provided for purchase of materials.
- Bidders must provide proof of liability, disability, and workman’s compensation insurance.
Point of Contact for this Project:
Kenneth Wist, Town Supervisor
607-321-3638
